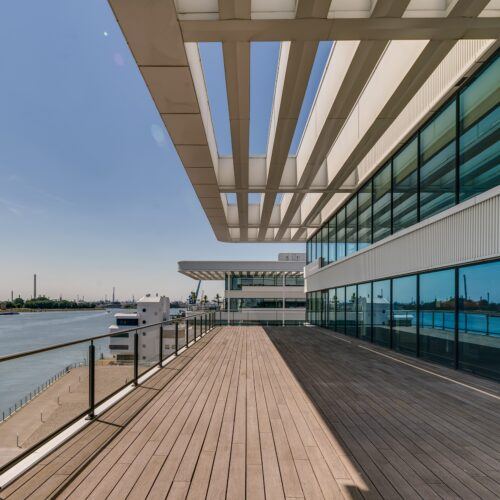Meier On Rothschild Tower Luxury Apartments
MOSO® Bamboo X-treme® Decking surrounds the swimming pool of the Meier on...
The Tel Aviv Municipal Engineering Headquarters was built as a maze of long corridors, numeral exits and staircases: only experienced visitors knew their way around. The main goal of this project was to turn this gloomy awkward building, to a lively welcoming residents service center. The internal courtyard, previously used as parking, filled with exposed sewer pipes and ornamented with air-condition engines, has transformed into an active vibrant lobby enabling easy orientation and accessibility to all wings – characterized by colored gates. The entire compound is now covered with pergola and plants. An inviting new cafeteria was added along with waiting areas and gardening.
The entrance walls were covered with MOSO® Bamboo X-treme® Cladding in order to differentiate it from the surrounding buildings, but also to visually connect it with the courtyard which was entirely floored with MOSO® Bamboo X-treme® Decking – including structured seating, benches and planters. The bamboo material was chosen thanks to its warm and welcoming nature, adding context to the surrounding facilities while providing a calm background to the colorful building gates.
Worldwide there are numerous examples of projects with bamboo decking and cladding. We would like to present to you a number of recently completed projects:

MOSO® Bamboo X-treme® Decking surrounds the swimming pool of the Meier on...

Ordered by the municipality of Beer Sheva, the pedestrial bridge connects the...

Jumbo Maritime’s head office is located along the river Maas, close to...